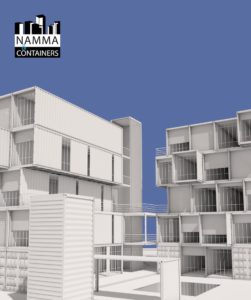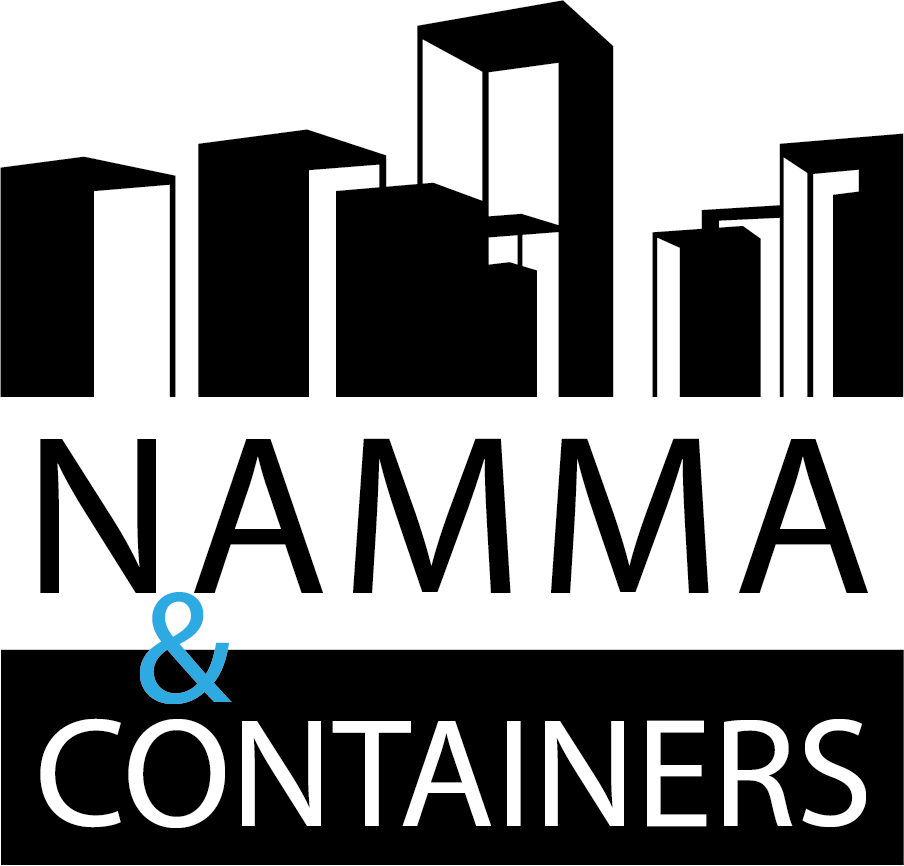When one thinks of a shipping container, the maritime universe comes to mind: voyage, cargos, exchanges, and new horizons. Hence, we are offering a concept of hotel-apartments to develop in American port towns such as Houston and Galveston to begin with, and then to export around the world.
This first concept is located at 1700 Emancipation Ave, in East Downtown in Houston with a hotel structure reserved mainly, but not exclusively, to businessmen and women, curators, artists who come to work for a few days in Downtown, at the Museum District or elsewhere in town for one-time events.
On this plot of about 43,500 sq. ft., we have been able to build a parking with forty-two spaces (in accordance with the town planning rules), two buildings on five levels, a swimming pool and landscaping on the whole land surface. Moreover, at the north-eastern corner, three containers are used as a billboard.
The two buildings are made of twenty-two hotel-apartments in High Cube containers.
– thirty-four of 40′ and six of 45′ for the living spaces.
– five of 53′ (four vertical for the elevators and staircases and one horizontal for a double walkway between the two buildings at levels 2 and 3).
– four of 10′ for the relaxation spaces.
At level 1, Building A is for the Lobby, the reception, the restrooms for the clients, including one for the disabled, an office for the general manager and the accountant, a space for the personnel and their restrooms, and a Technical Room.
In Building B is a bar-restaurant, its kitchen, restrooms, and a space for maintenance and storage.
From the levels 2 to 5, one can find twenty-two hotel-apartments with six different configurations, served by exterior passageways. One can also find relaxation spaces, meeting spaces and “plein air“ spaces at all the various levels.
Types of hotel-apartments:
– Eight of Type 1 (320 sq. ft.) in a 40′ container for one or two people. One bedroom, one living-room space, one kitchen and a full bathroom, as well as all the amenities.
– Two of Type 1a (360 sq. ft.) – identical to Type 1 but with a larger surface as it is built in a 45′ container.
– Two of Type 2 (400 sq. ft.) in a 40′ container and one fourth of the neighboring container. We reserve this space with the same layout as the Type 1 for a disabled person (who can be accompanied by another guest). One bedroom, one large living room space, one kitchen and dining room, a large bathroom and all the amenities.
– Two of Type 3 (560 sq. ft.) in a container and three fourths of another one (adjacent space to the Type 2). We have a large hotel-apartment for 2 to 3 people.
– Four of Type 4 (640 sq. ft.) in two 40′ containers. This is the largest hotel-apartment of this structure that can welcome two to four people. It is made of a living room space, an independent bedroom, a dining room, a kitchen, a large bathroom, and a large storage space.
– Four of Type 4a (680 sq. ft.) identical to the Type 4 in its makeshift shape with a larger surface as it is built in a 40′ container and a 45′ container.
Depending on the requests, we can imagine other configurations such as a twenty-two hotel-apartments of Type 1 and 1a.
*** At this time, this project, on our own initiative, does not have a contracting owner. The land on which we are planning to build does not belong to Namma & Containers LLC. And our company does not have an agreement with its owner.
View and Download the Hotel Booklet (PDF – 32 pages – 11 Mo)

