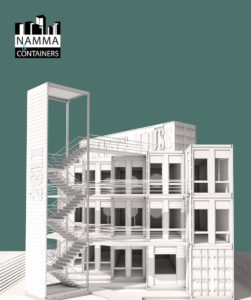The sensitive and current topic of student housing is especially important to us because the specific demand is high and there are only a few answers to it.
To work on this topic, we chose a plot of 50′ width (façade on the street) by 100′ depth. Similar to the Townhouses’ project, we chose this format because it is common in South Central, around the University of Houston and other neighboring universities.
On the 20’ recess on the street, we can build four parking spaces, including one for people with disabilities, and a pedestrian access to the housing structure.
Sixteen containers of 40′ High Cube welcome thirteen students, their outbuildings, and a plant room. A vertical container of 40′ High Cube contains the stairs from which walkways stem to give access to the individual lodgings.
At level 1, there is a container for a bike room and a common area laundry room. There is also a container for a multipurpose room (co-working, meetings, and parties). Three containers, one for each student apartment, including one for a disabled person, complete level 1.
At the levels 2 and 3, one can find five studios per level. At level 4, a container of 40′ is dedicated for the technical room and a common patio area.
A student studio in one container of 40′ (320 sq. ft.) is made up of a relaxing space, a small kitchen with a counter and all the household equipment, a complete bathroom, closet and bedroom with a bed and desk.
IKEA VERSION!
*** At this time, this project, on our own initiative, does not have a contracting owner. The lands on which we are planning to build does not belong to Namma & Containers LLC. And our company does not have an agreement with their owners.
View and Download the Student Housing Booklet (PDF – 16 pages – 4,9 Mo)

