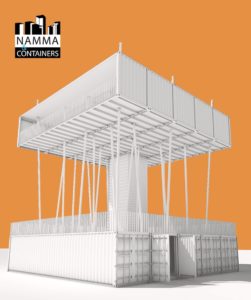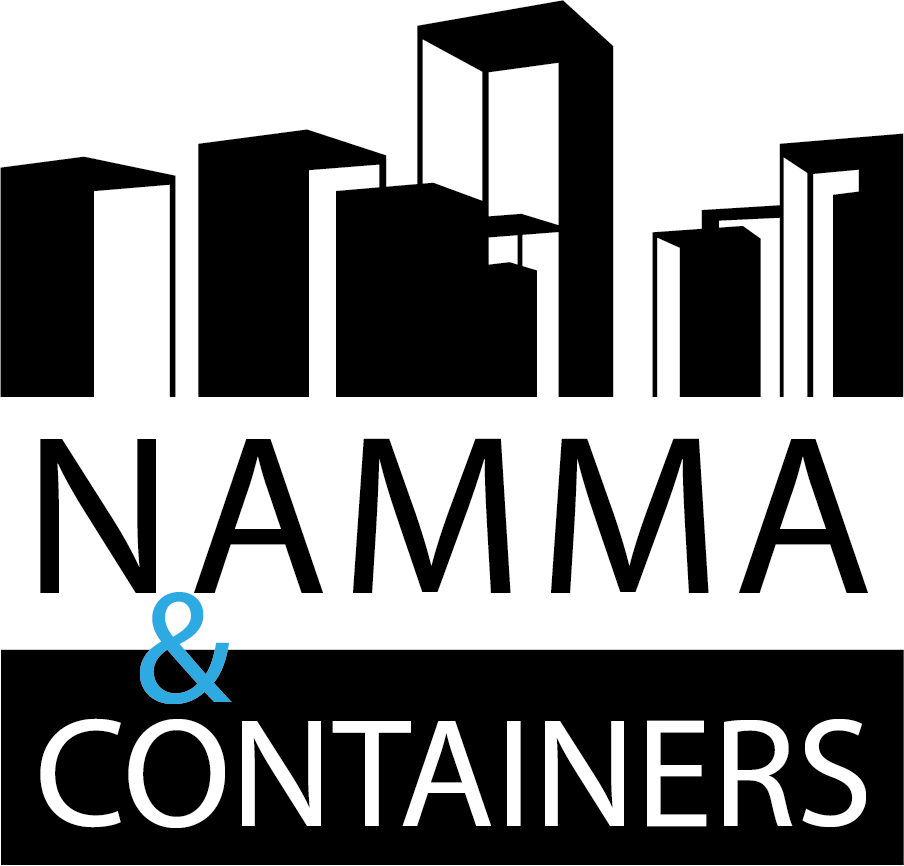This contemporary and mobile architecture is made of ten containers of 40′ (standard height of 8’6“), of one container of 45′ and nineteen steel poles (circular sections of 15 cm diameter) and vertical bars serving as guardrails.
This architecture footprint is of 40′ by 40′ with five containers assembled at the level 1. They are used as a base for the structure which can be built within a day on a plane and clean surface (for example an asphalt parking or a concrete surface). These five containers are used as the first exhibition stand with its entrance marked by colored openings.
The 45′ container is set vertically and holds the staircase which leads to the terrace (level 2) above this initial volume. This terrace is used as an outdoor exhibition. By taking the stairs, we also reach the structure with the other five containers suspended 32′ above ground where you can find level 3 for the end of the visit.
As for our other projects, we can adapt ourselves to your specific expectations linked to a given event (product launching, publicity campaign, product/brand presentation, etc.) in order to offer a new volumetric and aesthetic identity.
*** At this time, this project, on our own initiative, does not have a contracting owner. The lands on which we are planning to build does not belong to Namma & Containers LLC. And our company does not have an agreement with their owners.
Artistic Version!
View and Download the Pavilion Booklet (PDF – 16 pages – 14,5 Mo)

