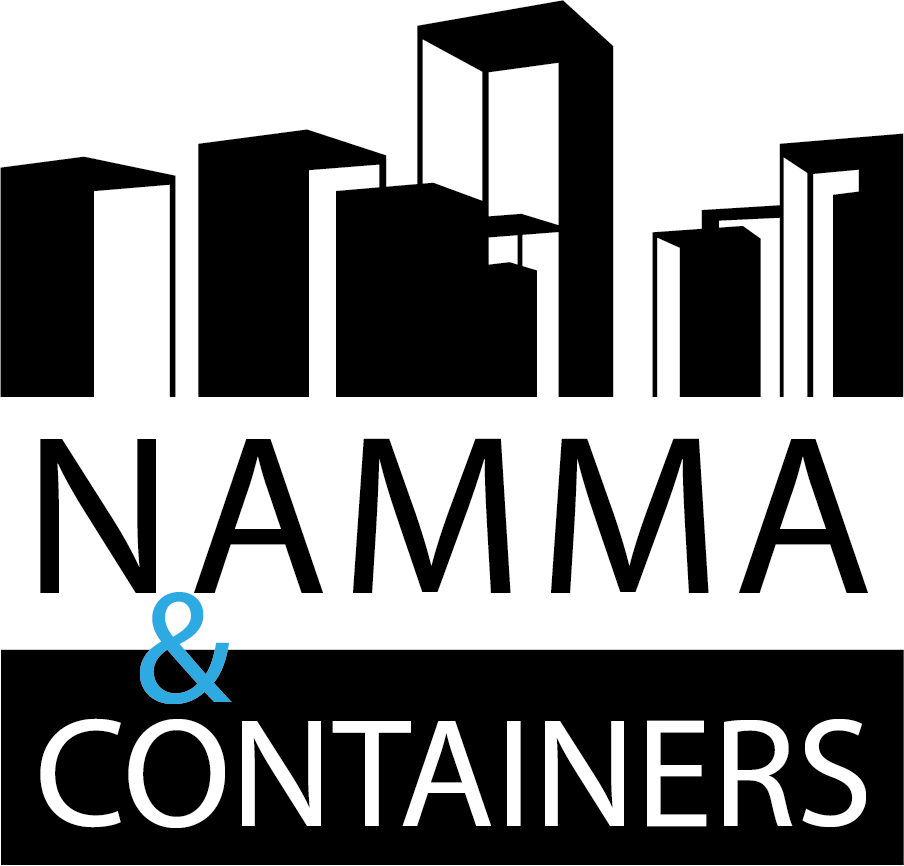Ibda design constructs hai d3 creative incubator in dubai
Designboom Article
Site location: Dubai, United Arab Emirates
Program: Mixed-use
Site area: 13,637m2
Built-up area: 1,877m2
Completion: 2015
Principal architects: Wael Al Awar, Kenichi Teramoto, Ibda Design
” ‘hai d3’ is a development and creative incubator that provides physical space and community for the united arab emirate’s burgeoning hub of talent: the dubai design district. conceived as a long-term temporary facility (five year program of use), the series of structures was designed by ibda design, and built over a period of eight months. the complex is optimized to host a variety of events, exhibitions, collaborative works, and displays to encourage the growth of art and design in the middle east.
The dubai design district masterplan was created to develop a community of artists and designers within the region. ‘hai d3’ does the same, albeit on a smaller scale. the ‘neighborhood’ is based on traditional arabic planning, and features landscaped ‘pockets’ (open spaces) adjacent to each building. these elements not only compliment the industrial nature of the architecture, but also promote outdoor activities, which add to the vibrancy of the project as a whole.
Structures themselves are made of repurposed 40ft (12.2m) freight containers. use of such elements allowed for an expeditious construction, and will provide a quick dismantling in the future. six layouts were implemented that directly respond to a specific, intended function on site, including: art galleries, workshop, library, retail space, cafe, and prayer rooms. annex buildings (20ft containers) are located in several areas, and serve as bathrooms, storage, and a multi-purpose entrance area that welcomes visitors and hosts gatherings. “
